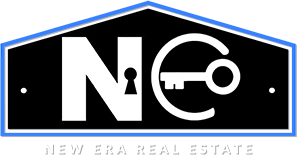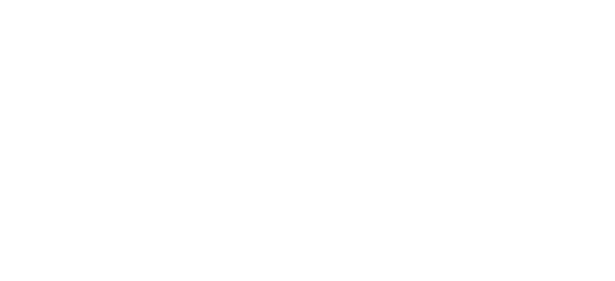Beautiful & Bright 2 bed/2 bath Corner Unit has it all! Measuring 872 sq ft, it’s large, well-appointed and updated with numerous upgrades. hardwood throughout the main areas and in the bedrooms. Stainless Steel appliances, light coloured cabinetry, roomy bedrooms, proper foyer for keeping mess away from living areas. Large living room with full height windows. Large open balcony with newer balcony tile. Updated bathroom with new vanity, toilet & mirror. Comes with its own underground car park & locker. Located right across the street from Bayview Village Mall. Very close to Sheppard/Yonge subway & a quick jaunt to Oriole GO. Maintenance fees include all utilities including Hydro. Ideal for young family or couples. The best priced listing in the area. Come see it before it’s gone!**** EXTRAS **** Corner unit means corner windows! Lighting up the living room all day. Incredible amenities include well equipped gym, party room, lounge, games room, daycare, pool & sauna. 24 hr concierge & grand lobby greets all your guests. (id:48522)
#1015 -32 TROLLEY CRES, Toronto, Ontario, M5A0E8
Introducing an extraordinary mid-rise, loft-style condo at River City, highlighting unobstructed views, contemporary design, and an abundance of natural light. This 1 bed + 1 bath unit exudes luxury with its floor-to-ceiling windows, industrial-chic concrete ceilings, hardwood flooring, and stainless steel appliances. Residents are treated to round-the-clock security, a cutting-edge fitness centre, an expansive party room, a cozy media room, and a outdoor pool, ensuring an unparalleled living experience. Boasting effortless access to Riverside, Leslieville, and the renowned Distillery District, this prime location guarantees a lifestyle of convenience and sophistication in the heart of Toronto, complemented by the vibrant Waterfront Trail System. A must see!**** EXTRAS **** Fridge, Stove, Washer & Dryer, All ELFs, Bathroom sink has a little crack As Is (replacement sink purchased) (id:48522)
207 DANZATORE PATH, Oshawa, Ontario, L1L0G4
Less than 5 years old, this Spacious 3 Story, 5 bedroom, 3 bath, W/O basement Townhouse is located in the community of Windfield Farms. Surrounded by an abundance of convenient amenities almost at your door so you don’t have to go far to shop, dine or travel! No sidewalk to shovel, monthly fee covers grass cutting and garbage pickup. Upgrades include larger kitchen cabinets, smooth ceilings throughout, additional main floor bedroom with closet and upgraded to 3 pc main floor bath. Garage has extra built in storage area. (id:48522)
#B615 -5240 DUNDAS ST, Burlington, Ontario, L7L0J6
Stunning 634 sq ft suite offering 9 ft ceilings with a picturesque balcony overlooking the ravine. Situated mere minutes away from the lake, parks and trails, this residence invites you to experience modern living within a prestigious golf course community, located near all essential amenities. Step into the inviting living room, illuminated by natural light streaming through floor-to-ceiling windows adorned with automatic blinds. The space exudes warmth, providing an ideal setting for relaxation and entertaining alike. Spacious and versatile den, create a home office, reading nook, or nursery.**** EXTRAS **** Fantastic location close to shops, schools, Oakville Hospital, Trails, Appleby Go Station. 3 mins to 407, 6 mins to 403. Steps to Fortinos, Homesense, Shoppers, Coffee Shops, Restaurants, Golf Town and so much more. (id:48522)
#503 -508 WELLINGTON ST, Toronto, Ontario, M5V0K8
Luxurious Two-Bed + Den Condo with Stunning Victoria Memorial Park Views. This lavishly upgraded residence, boasting nearly 1100 square feet of interior living space, reflects a commitment to luxury living. Meticulously crafted, with a substantial investment in upgrades. The den has been thoughtfully transformed into a versatile third bedroom, complete with a custom-built Murphy bed featuring integrated storage. The gourmet kitchen is a chef’s delight, featuring upgraded appliances, a central island with wine storage, a breakfast bar, and elegant waterfall stone countertop. The open-concept living room, adorned with sophisticated window treatments, seamlessly connects to a private balcony, creating an ideal space for entertaining or enjoying the stunning views. Parking and Locker included!**** EXTRAS **** Primary Bedroom W/ 3 Piece Ensuite Washroom FeaturingLimestone & Frameless Glass Shower. Walk-In Closet W/ Custom Organizers. A Quick Stroll To King St, Parks & Transit. A H=harmonious blend of urban convenience & serene parkside living. (id:48522)
#907 -712 ROSSLAND RD E, Whitby, Ontario, L1N9E8
Welcome to the Connoisseur Condominiums, a well kept conveniently located building to call your New Home! This 2 bedroom & 2 full bath Corner Unit welcomes you into a spacious living rm featuring lots of natural lighting with Southwestern views and combined dining area. Primary bedroom with 4pc bath & walk-In closet,. Eat-in area in kitchen. Ensuite laundry. This unit has the luxury of being located close to the elevators for convenience, with underground parking and locker. Highlighting this building for your enjoyment is an indoor pool, hot tub, sauna, billiards room, party/meeting room, visitor parking. Lobby and hallways recently redone. Banking, shopping, restaurants, recreation, transit, school, park all within short distance making this a great location to live. Furniture is for sale. (id:48522)
#1216 -158 FRONT ST E, Toronto, Ontario, M5A0K9
Stunning corner unit with lake view finally available! This nearly brand-new building is just a block from St. Lawrence market. 2 + Bed, 2 bath, 9ft ceilings, stunning views, and over $42,000 in upgrades from the builder! everything is upgraded from engineered mirage hardwood, Miele appliances, Ceaserstone counters, Moen faucets, title, lighting, blinds, all of it. There’s nothing left to do other than move in and enjoy. The list of amenities is beyond any expectations with the main attraction being the three-story gym! Follow it up with a rooftop pool, theatre/lounge, party room, yoga room, kids ‘ playroom/games room, and more, Parks, restaurants, transit, shopping its all here. Ideal for anyone who wants a little more space and luxury downtown. Luxury finishes & perfect location. Walk on over and view it while you can.**** EXTRAS **** Additional amenities include office space/board room, guest suites, bike storage, fitness studio, library/media room, 24 hour concierge. 1 gb rogers internet included for residents at no cost. on-site management office (id:48522)
5015 NATKARNI CRES, Mississauga, Ontario, L5V1L2
Welcome to 5015 Natkarni Cres. Located in prime Credit River Neighbourhood, this bright & spacious house is a true gem that ticks every box. Boasting Hardwood flooring throughout the main level, fireplace in the family room, gorgeous kitchen with island, 4 BR’s including massive Primary with 4 pc ensuite and walk-in closet. Kitchenette in the basement for possible in-law suite. Tons of storage and parking. Walking distance to schools, parks, trails, mega plaza, places of worship and transit. Direct bus to Square One. Hospital nearby. A must see. Don’t Miss Out! (id:48522)
#604 -55 SKYMARK DR W, Toronto, Ontario, M2H3N4
Welcome to your bespoke residence, custom-designed by prominent architect. The heart of this residence is a gourmet kitchen, with upgraded appliances, Quartz countertop, a convenient Walk-In Pantry, and an additional fridge for culinary enthusiasts. Three spacious bdrms, a stone-accented dining room, and a fireplace-adorned living room create a sophisticated living space. The primary bedroom boasts a custom ensuite with a tankless toilet and stepless shower, complemented by solar-operated window blinds. Smooth ceilings, coffered ceilings, and custom molding throughout add an elegant touch. Energy efficiency is prioritized with new windows. Practicality meets luxury with a large ensuite locker, ensuring ample storage for your belongings. This renovated unit, is a showcase of impeccable design anchored with the focus on accessibility.**** EXTRAS **** Remote Front Door Opener. TV In Living Room, TV in Dining Room (As Is Condition). Newly Decorated Corridors including new Suite front door. All Utilities and Rogers Ignite Internet and Cable included in maintenance fees! (id:48522)
6310 WALKERS LINE, Burlington, Ontario, L7M0R3
Country Ranch Style Bungalow on Nearly 1 Acre Lot! This Fully Updated 3+1 Bed, 3 Bath Home Is Extremely Energy Efficient & Has Many Upgrades that are Ready to Be Enjoyed. The Main Floor Offers A generous Sized Living Room with Plenty of Natural Light, Fireplace and Solid Oak Hardwood Flooring. A Separate Dining Room Has Sliding Glass Doors Overlooking the large 1000+ Sqft Patio and Above Ground Pool + Hot Tub. The Updated Kitchen has a Large Skylight and features a Center Island with S/S Appliances. A Separate Mudroom is located Just off the Kitchen and has direct Access to the 3 Car Garage. 3 Bedrooms on This Floor Share Two Bathrooms. The Lower Level has an Immense Recreational Room with its Own Fireplace, Separate Bedroom with Ensuite 3 Piece Washroom, Workshop area, Laundry and Plenty of Storage Space. Enjoy Year Round Country Living with Magical Sunsets, Horses Nearby and Close Proximity to the City! (id:48522)


