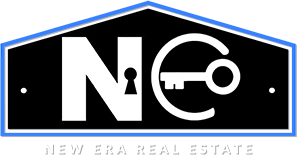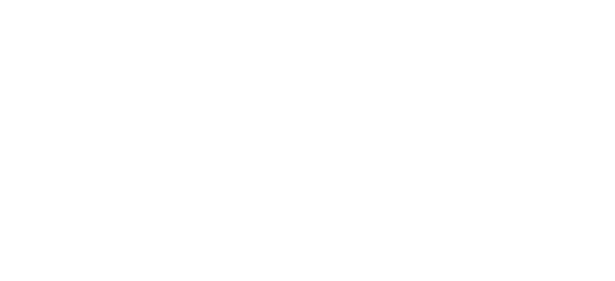Beautiful Home Under The Escarpment In Great Family Area. Main Floor Bedroom With 2 Pc Ensuite. Upgraded Custom Kitchen With Ample Cupboards, Stainless Steel Appliances, Tiled Backsplash, Gas Range & Granite Counters. In-Floor Heating In Kitchen & Ensuite. 4 Pc Main Bath. Finished Basement With Separate Entrance, Bedroom And Large Rec Room With Gas Fireplace & Wired Speakers. Fully Fenced Backyard Has Patio & Garage With Hydro. Close To Schools, Parks, Trails, Transit, Hwy/Mountain Access & Major Amenities.**** EXTRAS **** Includes Fridge, Stovetop, Dual Oven, Dishwasher, Washer, Dryer, Elfs, Window Coverings. (id:48522)
#12 -44 FLAMBORO ST, Hamilton, Ontario, L0R2H0
Great 2 Storey Condo Townhouse For Sale In Quiet Family Friendly Neighbourhood. This 3 Bedroom, Well Maintained Home Is Situated In The Heart Of Waterdown. Nice Open Concept Main Floor With Large Living Room And Walk-Out To Back. Eat-In Kitchen Features Stainless Steel Appliances & Breakfast Bar. Primary Bedroom Has A Walk0In Closet & 3 Pc Ensuite. 4 Piece Main Bathroom. Full Basement With Laundry. Close To Schools, Parks, Transit, Trails, Hwy And All Major Amenities.**** EXTRAS **** Included: 2 Fridges, Stove, Dishwasher, Microwave, Washer, Dryer, Elfs, Window Coverings. (id:48522)
1170 CARNEGIE DR, Mississauga, Ontario, L5E0A6
Discover This Rarely Offered Luxurious Semi-Detached Located In A Prime South Mississauga Lakeview Community And Set On A Meticulously Landscaped Corner Lot. The Open-Concept Main Floor Design Greets Visitors With An Abundance Of Windows That Keep The Space Filled With Natural Light. Extra Cabinetry Helps Define The Efficient And Well-Equipped Open Kitchen While A Classic Fireplace Setting In The Living Area Serves As The Heart Of The Home. The Upper Level Offers Three Spacious Bedrooms With Double-Door Closets Featuring A Primary With His & Her Closets And Full Ensuite. An Expansive 3rd Story Loft Is A Great Bonus Space That Can Be Used As A 4th Bedroom/Gym Or Office Or Private Nook. In Addition To All This The Lower Level Offers Even More Space With Additional Entertaining And Living Options To Explore With Functional Layout Already In Place. Settle Into Style And Possibility At 1170 Carnegie Dr.**** EXTRAS **** All Elfs, Fridge, Stove, Washer & Dryer, Window Coverings, Gdo. Potl Fee $100 (Covers Snow Removal, Landscape) (id:48522)
84 FAIRVIEW AVE, Toronto, Ontario, M6P3A4
Imagine Living Walking Distance To Highpark, Bloor West And The Junction. Situated In Desirable High Park In A Family Friendly Neighbourhood With Schools, Parks, Ttc, Places Of Worship And Much More All Within Minutes. On A 25 X 115 Ft Lot Boasting Large Principle Rooms And A Double Car Garage (Potential For Laneway House). Furnace & Ac 2012, Roof 2010, Windows 2010. Lovingly Maintained By The Same Family For Over 60 Years. Amazing Opportunity To Get In A Great Area. A True Gem! Don’t Miss Out!**** EXTRAS **** All Existing Appliances And Elfs. Home Being Sold ‘As Is’ ‘Where Is’ Condition, (id:48522)
21 ELVIN AVE, Toronto, Ontario, M6N4J1
Welcome To 21 Elvin Ave, Nestled In A Family Friendly Neighbourhood Surrounded By Schools And Parks. This Home Boasts Hardwood Throughout 1st & 2nd Floors. Open Concept Main Floor Perfect For Entertaining With Fireplace. Spectacular Primary Bedroom Featuring 5 Piece Ensuite Attached And Walk-Out To Deck. Third Floor Loft Equipped With Washroom. In-Law Suite (Potential Rental Income) With Separate Entrance. Take Advantage Of Being Just Minutes From The Junction, Bloor West Village & Lambton Golf & Country Club & So Much More. A True Gem! Don’t Miss Out!**** EXTRAS **** Fridge, Stove, Dishwasher, Microwave, Washer & Dryer, Gas Fireplace, All Elf’s. (id:48522)
46 JOSEPH HARTMAN CRES, Aurora, Ontario, L4G7C4
Elegantly Upgraded Over 4000 Sq Ft Of Living Space,This Light-Filled Home Offers Up A Warm & Spacious Modern Design. The Main Level Is Enhanced With 10′ Ceilings & Incl Wainscotting,Coffered Ceilings & Crown Molding T/O That Adds Style To Your Entertainment Spaces. The Impressive Home Office Is Conveniently Equipped With Custom Built Shelving & A View That Overlooks The Well-Manicured Yard.A Sophisticated Formal Dr & Spacious Lr With Custom Built-Ins Opens To The Gourmet Kitchen Where Sleek White Cabinetry & An Extensive Pantry Impress. The Upper Level Features 9Ft Ceilings & 4 Spacious Bdrms W/A Primary Equipped W/Full Ensuite Incl His/Hers Closets. High-End Chandeliers & Added Recessed Lighting T/O The Home Completes The Look! In Addition To All This The Potential Of The Tastefully Renovated Basement Is Intriguing. The Lower Level Features A Fully Equipped Custom Bar W/An Addl Bdrm & Bath Perfect For An In-Law Suite, Office Area And/Or Gym.W/O To Back Yrd.**** EXTRAS **** All Elf’s, Fridge, Stove, Washer & Dryer, Chandeliers, Gazebo, All Built-Ins, Window Coverings, Mirrors In Bathrooms. Hwt Owned & Furnace Owned. (id:48522)
#4106 -7 MABELLE AVE, Toronto, Ontario, M9A4X7
Welcome To 7 Mabelle, Tridel’s Impressive 1+1 Bedroom 1 Bathroom Condo Suite In The Heart Of The City. Enjoy The 41st Floor With Unobstructed Panoramic Views Through The Large Windows Lining The Suite. Natural Sunlight Glows Throughout The Space, Which Has A Beautifully Designated Open-Concept Kitchen And Living Area To Relax And Enjoy. Amenities Are Top Tier With Concierge, Basketball Court, Gym, Party Room, Pool, Yoga Studio And Much More. The Location Is A Walkers Paradise With Transit, Subway, Shopping, Restaurants And Entertainment Just Minutes From The Doorstep And A Short Commute To The Downtown Core. Take Advantage Of The Rarely Offered Suite. 1**** EXTRAS **** All Existing Elfs, Washer & Dryer, Stove, Fridge, Dishwasher. Parking Included. (id:48522)
2443 TREVOR DR, Oakville, Ontario, L6L5C4
Luxury 2 Storey, Over 3000Sf Of Living Space With Huge Lot Situated On A Mature Tree-Lined Family Friendly Street. Renovated Custom Kitchen: Hrdwd Floors, B/I Jenn Air Appliances, Separate Bar Area W/ Wine Storage, Coffee Maker, 36″” Gas Stove. Master Bdrm W/ 3Pc Ensuite & W/I Closet. Main 4Pc Bath By Bryan Baeumler W Heated Flrs. Hrdwd Floors, Updated Electrical, Insulation T/O Main & Bsmt. Roof, Furnace, Garage Doors, Limestone Around Garage, Flagstone Walkway, Pine On Front Porch Ceiling, Custom 40′ Deck, Sod, Sprinkler System, Landscaping, Driveway & Artificial Turf Dog Area All Done In 21/22.**** EXTRAS **** S/S Fridge, S/S Coffee Maker, S/S Stove, S/S Microwave, Washer And Dryer. (id:48522)
#2 -30 TIMES SQUARE BLVD, Hamilton, Ontario, L8J0M1
Gorgeous Freehold Townhouse For Sale In Great Central Location. This Elegantly Modern Home Has A Nice Open Concept Main Floor W/Spacious Family Room & Walk-Out To Back. Large Eat-In Kitchen Features Ample Extended Cupboards, Stainless Steel Appliances, Tiled Backsplash & Island. Primary Bedroom Has Walk-In Closet & 4 Pc Ensuite. Bedroom Level Laundry. 4 Pc Main Bath. Fully Fenced Backyard. Close To Schools, Parks, Major Amenities, Bus Route & Highway Access.**** EXTRAS **** Elfs, Window Coverings, Washer/Dryer. Road Fee Is $65/Month. Fee Includes Snow Removal, Common Lawn Maintenance & Visitor Parking. (id:48522)
3808 CRAIGHURST AVE, Mississauga, Ontario, L5N6T7
Explore An Opportunity To Own This Magnificent Semi-Detached Home Nestled In A Desirable Mississauga Neighbourhood. The Layout Is Bright And Naturally Lit Across The Spacious Open-Concept Living And Dining Area, Great For Entertaining. The Kitchen Is Equipped With Extended Cabinetry And Space For A Large Pantry. The Three Generously Sized Bedrooms In The Upper Level Includes A Primary Room With Full Ensuite. Fresh Paint Throughout Ties The Updated Look Together. Discover The Potential Of The Basement, Perfect For A Home Office, Rec Room Or Home Gym. The Private Yard Is Like A Blank Canvas To Create The Landscape Of Your Dreams To Enjoy The Outdoor Space, Especially For Summer Gatherings. Conveniently Close To Schools, Parks And Much More!**** EXTRAS **** All Existing Elf’s, Washer & Dryer, Stove, Fridge & Dishwasher. Tv Stand, Basement Freezer, Backyard Shed, Custom Built In Bar (Basement). (id:48522)


