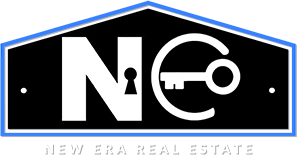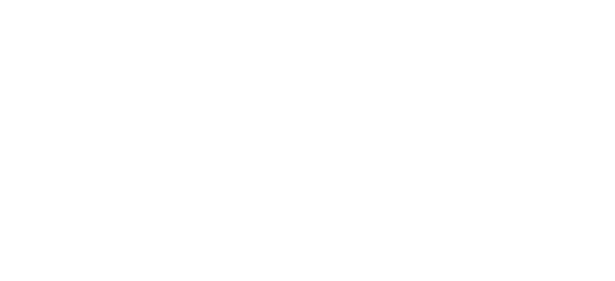Beautiful 4 Bedroom Home Situated On A Ravine Lot In A Quiet, Family Friendly Neighbourhood. This Spacious 2870 Sq Ft Home Has 9′ Ceilings, Laundry, Office & Walk-Out To Deck On Main Floor. Cozy Family Room With Built-In Shelving & Gas Fireplace. Large Eat-In Kitchen With Ample Cupboards, Corian Counters & Servery. Primary Bedroom Has A Walk-In Closet & 5 Pc Ensuite Bath. Second Bedroom Also Has A Walk-In Closet & Ensuite Privilege To The 4 Pc Main Bathroom. 200 Amp Service. Full Basement W/Parks, Trails, Public Transit & All Major Amenities.**** EXTRAS **** Lot Measurements: 41.30 Ft X 111.17 Ft X 64.85 Ft X 120.35 Ft. (id:48522)
#107 -2485 WOKING CRES, Mississauga, Ontario, L5K1Z6
Discover This Rarely-Offered, Immaculately Kept 3-Bedroom Ground Floor Corner Unit In The Desirable Neighbourhood Of Sheridan Homelands. Situated Among Residential Homes, Parks & Schools, This Home Offers 9Ft Ceilings And Large Windows That Allows The Ever-Present Natural Light To Warm And Brighten The Unit. A Walkout To An Extra Large & Private Patio Offers Additional Space To Relax And Unwind! Upgrades Include New Flooring Through, Custom Shades, New Windows (2020) And New Electrical Panel (2022) And Add An Important Extra Layer Of Security And Safety For Buyers. Heat, Hydro And Water Are Included Along With An Appealing Low Maintenance Fee. Convenient Coin Laundromat Is Just Steps Away, As Are Ample Transit Options. 1 Parking Spot And Locker Included. Comfort And Convenience Awaits! (id:48522)
3245 OAK ST, Innisfil, Ontario, L9S2K5
Description Quiet, Clean And Serene, This Home Offers The Perfect Escape For You And Your Family During Winter Getaways, Summer Weekends Or To Enjoy All Year Round Living. Sitting On A Premium 60 X 360 Ft Lot With Complete Privacy. Opportunity To Expand And Build Another House With The Allowance Of Accessory Dwellings. This Modern, Sleek And Stylish Home Offers A Custom Made Sliding Door With Oak Wood Veneer Finish, 9Ft Ceilings And Added Recessed Lighting Throughout. Enjoy The Large Windows That Allows For Natural Sunlight To Glow Within The Space And A Beautifully Designed Open-Concept Kitchen And Living Area To Relax And Unwind Or Simply Walk-Out To Your Large Private Deck, Great For Entertaining Guests. Ample Amount Of Parking Spaces With Endless Possibilities! Located Minutes To The Nearby Hiking Trails, Lake Simcoe, Friday Harbour, Or Take A 13 Min Walk To The Local Beach. A Must See!**** EXTRAS **** All Existing Elfs, Washer & Dryer, Stove, Fridge, Dishwasher. No Survey. Gazebos, Exterior Furniture, Furnace & Ac Owned, Newer Deck. 1 Room (Custom Made Sound Absorbing Panels) (id:48522)
3585 RUE PRINCIPALE ST, Alfred & Plantagenet, Ontario, K0A3K0
Located In Wendover, Just A 25 Minute Drive To Ottawa, This Super Cute 2-Acre Brick Ranch Style Property Is Nestled Among Mature Trees, Privacy Guarded By A Creek/Ravine, And Has A Wrought Iron Gate At The Entrance. As You Enter And Wander Through The Home, Note The Generous Use Of Wood On The Windows, Floors, Railings And Cupboard. Feel The Quiet Comfort And Imagine The Glow Of The Wood Stove Insert During The Winter Evenings Dinner. The Home Includes 300 Feet Of Water Front, And Is Being Sold With A Butler Barn Boathouse, Waterfront Gazebo, And Peddle Boat. There Is On Property Vehicle Access To Your Waterfront. Come See This Absolute Dazzling Property As It Won’t Last Long!**** EXTRAS **** Waterfront Is Approx 300 Ft, Boathouse Is Approx. 24 Ft X 38 Ft, Metal Clad, With Double Garage Doors. An Electric Winch Is Installed To Bring Boat In On Rails, Skidoo Turnable On The Other Side. Roof Re-Shingled In 2012 And Gutters In 2019 (id:48522)
13 WINFIELD AVE, Toronto, Ontario, M6S2J7
Welcome To 13 Winfield Ave, Nestled On A Family Friendly Street In Prestigious Bloor West Village. This Meticulously Maintained House Is Ready To Become Your Home. Surrounded By Schools, Parks, Shopping & Restaurants. Just Minutes To High Park, The Humber River & Lambton Golf & Country Club. The Junction Neighbourhood Is Within Walking Distance. Situated On A 28 X 140 Lot On Dead End Street. This Home Boasts Hw Floors, High Ceilings, Open Concept Living/Dining Room Area, Massive 3rd Floor Loft, Beautifully Landscaped And Expansive Backyard. Parking For 3 Cars Including A Car Port. Incredible Place To Live And Raise A Family. A True Gem! Don’t Miss Out. (id:48522)
#309 -216 PLAINS RD W, Burlington, Ontario, L7T4K8
Stunning 2 Bedroom, 2 Bath End Unit! Renovated And Modern With Pot Lights, Beautiful Quartz Counters And Gleaming Laminate Floors. Largest Floor Plan In The Complex At 1400 Sq Ft. This Unit Boasts Large Bedrooms And Plenty Of Living Space. Enjoy Drinks On The Balcony And Walks Through The Complex Full Of Greenery And Gardens. Ensuite Laundry And Storage With A Separate Locker And 2 Underground Parking Spaces. Book An Appointment Today, You Won’t Be Disappointed! (id:48522)
69 WOOLENSCOTE CIRC, Toronto, Ontario, M9V4R6
Welcome To 69 Woolenscote Circle. This Beautiful Newly Renovated 3+1 Bedroom Single Family Home Is Nestled On A Quiet Street In Prime Etobicoke Neighbourhood. Conveniently Located Near Grocery, Shopping, Parks & Highway. Walk To Lrt, Humber College, The Humber River Trail And Etobicoke General Hospital. This Home Has Been Completely Renovated From Top To Bottom By Professional Design Build Company. New Interior And Exterior Paint, New Interior Finishes And Fixtures. Premium Waterproof Floors, Designer Kitchen And Bath With Quartz Countertops, S/S Appliances, Pot Lights Throughout With Dimmers, Smooth Ceilings, Designer Fixtures And Hardware, Custom Drapery Throughout. Enjoy Family Life & Outdoor Living In The Large Backyard With A Vegetable Garden. Roof From 2016 & Repaved Driveway In 2018. Bright & Spacious Main Floor With Eat-In Kitchen And Home Office Space, 3 Generous Sized Bedrooms, Finished Basement, Tons Of Storage And A Cold Room For Extra Food Storage. Just Move In And Enjoy. (id:48522)
#36 -2470 HEADON FOREST DR, Burlington, Ontario, L7M3X3
Beautiful 2 Storey Condo Townhouse In Great Family Friendly Neighbourhood. Well Maintained, Carpet Free Home. Updated Open Concept Main Floor With Fireplace & W/O To Back. Custom Eat-In Kitchen Has Ample Cupboards, Tiled Backsplash, Ss Apps & Island. Primary Bedroom Has A 4 Pc Ensuite Bath & Two Closets. 4 Pc Main Bathroom. Finished Basement With Wet Bar & Rec Room With Gas Fireplace. Fully Fenced Backyard. Close To Schools, Parks, Transit, Highway & All Major Amenities.**** EXTRAS **** 2 Fridges, Gas Range, Ss Range Hood, Washer & Dryer (id:48522)
#81 -65 BRICKYARD WAY, Brampton, Ontario, L6V4M2
Located In Sought After, Family Friendly Neighbourhood In The Heart Of North Brampton. Bright And Spacious 3 Bedroom Townhome With Fenced Yard On Premium Lot. Surrounded By Schools, Parks, Places Of Worship & Public Transit. Minutes From Brampton Go & All Kinds Of Shopping & Restaurants, Including Walmart Superstore, Canadian Tire, Fortinos & So Much More. Generous Sized Principle Rooms, Eat-In Kitchen, Entry To Garage From Inside The House. Great Value. Don’t Miss Out!**** EXTRAS **** Ss Fridge, Ss Stove, Ss Dishwasher, Washer & Dryer. All Elfs And Windo Coverings. (id:48522)
11 EDGERTON DR, Clarington, Ontario, L1C4S6
Captivating, Custom Masterpiece Set Upon A Meticulously Landscaped Lot In A Desireable North Bowmanville Neighbourhood. Upgraded With Sophisticated Features & Finishes W/Hardwood Floors On Main & With Detailed Accent Walls Throughout. Gorgeous Living W/Custom Built Tv Wall Unit & Fireplace. Elegant Dining Upgraded With Wine Fridge & Rack. Gourmet Kitchen W/Granite Countertops/Centre Island And Extended Cabinetry. Charming And Bright Breakfast Area W/O Door To Beautiful Backyard W/Well-Manicured Garden Plus Professional Deck/Hot Tub And Added Patio Built-Ins For Extra Privacy. The Upper Level Features 9 Ft Ceilings With 4 Spacious Bedrooms & A Primary Equipped With Full Ensuite & Fireplace. Contemporary Light Fixtures And Added Recessed Lighting Throughout The Home Completes The Look! The Lower Level With Additional Bedroom, Office Space, Custom Bar And Kids Play Area Is An Entertaining Dream With Endless Possibilities!**** EXTRAS **** All Elfs, Fridge, Stove, Washer & Dryer, Gazebo, All Built-Ins, Window Coverings, Hot Tub, Office Desk (Bsmt) Kids Play Rope (Bsmt). Brand New Toilets. New Fireplace In Primary. Built In Wine Rack (Dining Room) Ecobee Thermostat. (id:48522)


