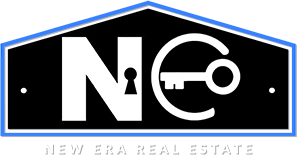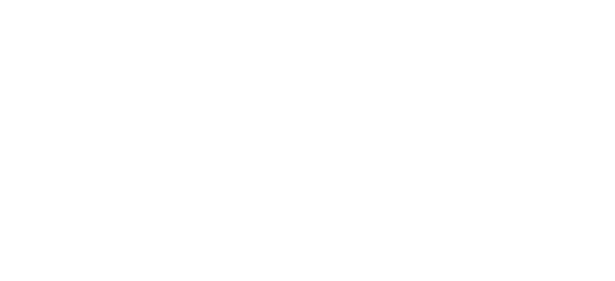Beautiful condo unit for sale in great family friendly area. This 2 Bedroom, carpet free unit features an open concept main area with lots of natural light, cozy living room and walk-out to open balcony. Nice kitchen has stainless steel appliances. Primary bedroom with walk-in closet. In-suite laundry & 4 pc main bathroom. This solid unit comes with an owned parking spot and locker. Close to schools, parks, transit, highway &. all major amenities. Property amenities include gym, party room, bike storage & roof-top terrace with great city views. A must see! (id:48522)
1482 VARELAS PASSAGE ST, Oakville, Ontario, L6H3S2
Gorgeous modern 4 bedroom home for sale in great family friendly area situated on premium lot. This 3109 sq. ft. home has lots of quality, high end upgrades throughout. Nice open concept main floor with ceramic feature wall & gas fireplace in living room, separate dining room & walk-out to back. Large custom eat-in kitchen with ample cupboard space, tiled backsplash, stainless steel appliances with gas stove, granite countertops & island w/ breakfast bar. Cozy loft overlooking main floor with floor to ceiling tempered glass wall. Primary bedroom has walk-in closet & 5pc ensuite . Bedroom level laundry. Second bedroom haas 4 pc ensuite bath. Fully fenced backyard sitting next to green space. Walking distance to park. Close proximity to schools, transit, highway & all major amenities. This beautiful home is a definite must see! (id:48522)
#113 -150 SABINA DR, Oakville, Ontario, L7M0C9
Gorgeous family terraced unit in the desirable Community of Upper Oakville. 1000 sq ft. Great Gulf Condominium, open concept, contemporary with sophistication. Luxury finishes and upgrades. Modern kitchen with centre island, large pantry. Heated floors in both bedrooms. Two full bathrooms. Walk out to private terrace. Walk to restaurants, shopping, schools, parks, community centre, transit at your door. Minutes to 403, 407 & 401, New Hospital, Oakville Place. Perfect for first time home buyers and investors. (id:48522)
#22 -2411 SOVEREIGN ST, Oakville, Ontario, L6L1M1
This gem is located just one block north of Bronte & Lakeshore in the heart of Bronte Village. This beautiful end unit townhouse has a nice open concept main floor with hardwood floors, cozy living room & a walk-out to the back. Large custom eat-in kitchen featuring ample cupboard space, stainless steel appliances with gas stove, tiled backsplash, quartz counters & island w/breakfast bar. Primary bedroom has dual closets. 4 pc Main bathroom w/granite vanity. Bedroom level laundry. Finished basement with spacious rec room & updated 3 pc bath w/walk0in glass steam shower. Fully fenced private backyard w/deck & lush landscaping. A short 5 minute walk to grocery stores, shops & local eateries. Only a 10 minute walk to the lakefront & marina. Short drive to the QEW & Bronte GO for your easy commute. A must see!**** EXTRAS **** Residents own the beautifully landscaped private parkette directly in front of all the units. The two huts situated in the parkette contain a lending library in one and the other has gardening equipment & sun chairs for use in the parkette (id:48522)
257 SUNRISE CRES, Oakville, Ontario, L6L3L4
Welcome to 257 Sunrise. Located on a beautiful, tree lined, family friendly cres in Prestigious South West Oakville. This Custom Built masterpiece is ready to become your home. An absolute entertainer’s delight. Boasting 10″” White Oak HW flooring throughout. Open concept floor plan. Gas fireplace. Salt Water Pool & Pool House, Exercise & Rec Room on the Lower Level. Premium 60.11 x 116.01 ft. Surrounded by Schools, Parks, Hiking & Biking Trails. Minutes to Bronte Harbour & Marina, Shopping, Fabulous & So Much More. Ticks all the boxes for a dream home. A True Gem!**** EXTRAS **** Home completed end of 2020. 200 Amp service. Electrical for Hot Tub, Pool House w/Dekton Counters & Roll up window shade ready to be completed. BBQ Gas Hook Up, Pool & Landscaping Completed in 2022. 15′ x 30′ Saltwater Pool with full Deep (id:48522)
#1203 -297 OAK WALK DR, Oakville, Ontario, L6H3R6
Welcome to Oak & Co located in the heart of Oakville. Enjoy the magnificent corner unit featuring high ceilings and large windows that bathe the adjoined living and dining area in natural sunlight. This luxurious residence also features a sleek open-concept kitchen with granite countertops, ample storage space and stainless steel appliances. Stunning views can be had from the open balcony, a perfect way to end the day above the city. Primary bedroom includes extra closet space and a spacious second bedroom. Amenities are top tier and include, fitness centre, 24/hr concierge, outdoor terrace, party room and much more. A Walkers paradise with public transit & Bus station terminal restaurants and shopping conveniently steps away. Short commute to Trails, Parks, Sheridan College & Major Highways. Parking included. A must see! (id:48522)
#419 -2199 SIXTH LINE, Oakville, Ontario, L6H5V3
Welcome to “”The Oaks””. A highly sought after low-rise condo in the heart of River Oaks. This is a top floor, spacious 2 bdrm, 2 full bath unit with 1,098 sq ft + 9 Ft ceilings, new floors, new countertops and kitchen cabinet doors. New lighting in the kitchen & pot lights in the Dining area. The Eat in Kitchen, Breakfast Bar & Large living space provide for numerous room options. Primary bdrm hosts a 4 pc Ensuite, W/I closet, Sliding doors to balcony, callifornia shutters. The 2nd Bdrm w/door to balcony, california shutters, double mirrored closet. Abundant storage. Full Walk in Pantry/Closet. A Laundry/Utility closet & coat closet. Enjoy all the amenities this quiet, well maintained condo has to offer. Walk to parks, trails, transit, recreation center, schools & More. Close to shops, restaurants, golf, mall, The Legion, Hospital, hwys & Go Train. Amenities: Lobby, party room, library, billiards, car wash bay, courtyard w/BBQ, Pathways, Visitor Parking & Gardens. (id:48522)
475 UNDERWOOD CRES, Oakville, Ontario, L6L5P1
Beautiful 2 storey all brick home situated on a large corner lot in a great family friendly area. This home has lots of living space throughout including 5 total bedrooms. Main floor features hardwood floors, separate living/dining room, laundry & 2 walk-outs to back. Cozy family room with a gas fireplace. Custom eat-in kitchen has ample cupboard space, black appliances & granite countertops. Primary bedroom has dual closets & a 4 pc ensuite. Second bedroom also has dual closets. 4 pc main bathroom. Full, partially finished basement w/rec room & bedroom. Fully fenced private backyard with mature trees, landscaping & extended deck. Bus stops right at the corner of street. Short walk to park & community centre. Close to schools and all major amenities. Quick drive to QEW. (id:48522)
3377 VERNON POWELL DR, Oakville, Ontario, L6H0Y3
Gorgeous 4 Bedroom Home Backing Onto Settlers Wood In Oakville. This 2765 Sq Ft Home Has Lots Of Living Space & Modern Upgrades Throughout. Living Room Has Custom Built-In Shelving With Gas Fireplace. Large Eat-In Kitchen Has Ample Cupboard Space, Stainless Steel Appliances W/Gas Stove, Island W/Breakfast Bar & Custom Built-In Bar Hutch. Separate Family Room On Upper Level W/16 Ft Ceilings, Stone Accent Wall W/Gas Fireplace & Two Walk-Outs To Covered Front Veranda. Primary Bedroom Has Walk-In Closet & 5 Pc Ensuite Bath. Guest Bedroom Has A 4Pc Ensuite Bath. 5 Pc Main Bathroom. Partially Fenced Backyard Backing Onto Greenspace. Close To Parks, Trails, Schools & Major Amenities.**** EXTRAS **** 3 Gas Hookups Throughout, Central Vac Roughed In. Rough-In For Bathroom In Basement. Sump Pump. 200 Amps. (id:48522)
371 LEADWOOD GATE, Oakville, Ontario, L6M1L7
Welcome To This Stunning Remington Built Custom Designed, Open Concept, Bright, Spacious, Corner Lot, Family Home In The Desired Neighbourhood Of The Preserve. French Chateau Elevation With Upgraded Stone. 9 Foot Ceilings, Crown And Cornice Molding, Hardwood Floors Throughout Main Floor. Living Room Has Cathedral Coffered Ceilings With Panelled Wall. Dining Room Has Tray Ceilings, Bay Window. Family Room Has Custom Built-In. Kitchen Has Granite Countertops, Extended Cabinets, Pantry And Walkout To Backyard. Gas Lines For Stove In Kitchen And For Bbq In Backyard. Second Level Has Nine Foot Ceilings, Primary Bedroom Has Ensuite And Custom Built Walk-In Closet. Large Closets Throughout. Laundry Room Is On Second Level With An Extra Nook. Double Car Garage And Driveway. School And Park Is Front Of Home. Welcome Home.**** EXTRAS **** Walking Distance To All Amenities Including School, Parks Community Centre, Shopping. Transit Is A Street Away. Minutes To All Highways, Golf Courses And Downtown Oakville, Lake Ontario. (id:48522)


