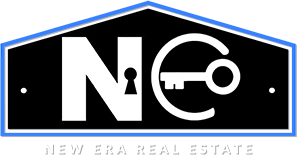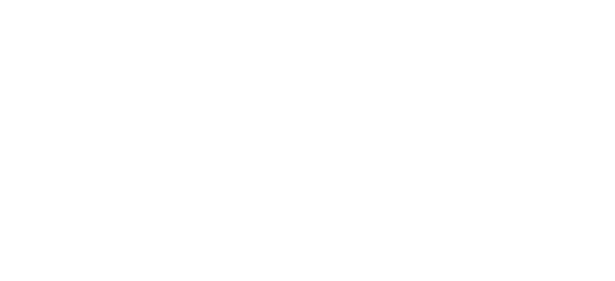Welcome to 230 Scarboro Cres, located in the picturesque, established neighbourhood, south ofKingston Road a stroll away from the Bluffs & Lake Ontario. Nature enthusiasts will be captivated by the breathtaking views & serene parks in this neighbourhood. Highly sought-after area attractive to Builders or Developers looking for the ultimate renovation opportunity. Development potential for investors to build a forever home but also allows for rental income, endless possibilities! This charming bungalow offers 1 +1 bedrooms, 1 +1 bathrooms, & fin. basement providing space for comfortable living. Sunroom leads out to large deck & spacious backyard, perfect for outdoor gatherings & relaxation. Min, from TTC & GO stations for easy commuting.Shopping, desirable schools, Bluffers Park Marina & delectable dining options are moments away. **** EXTRAS **** Roof approx.5 Years, Furnace approx. 2 Years. 200 AmpService. Basement has rough in kitchen Plumbing & Electrical. Den was previously Bedroom and can easily be converted back. (id:48522)
60 CONNOLLY RD, Kawartha Lakes, Ontario, K9V0P4
In the Ravines of Lindsay neighbourhood situates your Spacious, Bright, Well laid out 4 bed 4bath, 1 + year old home! Large Ravine lot, Quiet cul-de-sac feat. over 3400 sf of living. VaultedCeiling in Dining Rm w Oversized window & Gorgeous Chandelier, 9′ Ceilings, Open concept Kitchen w/centre island, Quartz counters, Butler pantry, Breakfast area W/O through French Doors onto brand new 14×20′ Deck & Large yard backing onto Ravine. Family rm has Custom Feature Wall wElectric Fireplace. Main Floor Extra Living/Office/Den, you can decide! Upstairs bedroom layout spaced ideal for lots of privacy. Primary Bed/rm w/ensuite & 2 W/I closets. Each bed/rm has W/I closet, 1 with 4 pc Ensuite. Convenient U/Level Laundry, Basement w Oversized windows awaiting your personal design. Garage park 3 cars (1 tandem) & direct access into Home & Mud Room. **** EXTRAS **** $150K upgrades, incl. smooth ceilings throughout modern design wainscotting, side garage door, oversized basement windows, kitchen french doors, smart wired pot lights inside, outdoor lighting, gas line conversion for stove & 14’x20′ Deck. (id:48522)
5147 RAVINE CRES, Burlington, Ontario, L7L6N3
Solid 2 storey detached home for sale in great, quiet, family friendly neighbourhood. Spacious living/dining room. Eat-in kitchen w/ ample cupboard space & walk-out to back. Cozy family room w/ gas fireplace. Primary bedroom has walk-in closet & ensuite bath. Bedroom level laundry. 4pc main bathroom. Owned hot water heater 2021, furnace/AC 2023. Inside entry from garage. Full basement w/ rough-in for bathroom & fireplace. Fully fenced private backyard w/ two tier wooden deck. Close to schools, parks, transit & all major amenities. Cant beat this location! (id:48522)
676400 CENTRE ROAD RD, Mulmur, Ontario, L9V0E1
Stunning home you don’t want to miss! Located in Primrose school district & fully renovated from head to toe! With 300K+ on renovations. Breathtaking views from this home are priceless! This 3+1 bedroom offers an amazing new design w/quality workmanship. New open concept kitchen w/island & quartz waterfall countertop. Exposed wooden Beam built w/vintage wood originally from Mulmur, pot-lights throughout, new upper bathroom installed w/Schluter waterproofing system, Septic inspected 2023, 50ft Internet antenna, new flooring throughout the house, including whole main floor tiled w/hardwood looking porcelain tile on a very solid drypack base, new 200 amp elect. panel, Power line in garage for E/V vehicle, new HVAC system, new Furnace & A/C, New metal roof, very large fourth bedroom, could easily be 2 bedroons, Water Softener, U/V Water filter, very large & private driveway. Only a few minutes away from Shelburne, Orangeville & Alliston. **** EXTRAS **** Large sunroom with exposed brick overlooking the paddock w/2 separate walk outs, paddock for horses with run in shed. (id:48522)
42 JEVONS DR, Ajax, Ontario, L1Z0T5
Renowned John Boddy built, 1700 sq ft Classic Steeple View model Freehold Townhome less than 5 yrs, With 3 bdrm & 3 baths. Inviting you into a Beautiful Open Concept Design, featuring Gourmet Eat-In Kitchen w/luxurious Ceramic Flooring, Granite Countertops, S/S Appliances, plenty of cupboards, pantry & w/o to fenced yard. Custom designed half-wall overlooking the Dining & Great Room with B/I direct vent Gas Fireplace framed by Twin Lancet Windows. Main Floor Powder Rm, Foyer with Ceramic Flooring, Double Mirrored Closet & Direct Garage access, 3 spacious bedrooms. Primary features 4 pc ensuite w/double sinks & w/I closet. Parking for 3 (potential 4 with interlock pad), Basement w/3 pc rough-in awaits your creative design! No sidewalk to shovel! Located close to major amenities, **** EXTRAS **** Builder upgrades incl. Hardward stairs, A/C, 4 1/18″” baseboards, Convenient Upper Floor Laundry w/sink, 200 Amp service, Maintenance Free Low E Casement Windows, Gas hook up for BBQ. (id:48522)
2 JONES AVE, Norfolk, Ontario, N3Y4C7
Welcome to serene living in the heart of Simcoe where comfort and tranquility await in this charming bungalow. Situated in a peaceful neighbourhood, this delightful home offers single-level living at its finest, providing the perfect blend of convenience and coziness for residents of all ages. Step inside to discover a thoughtfully designed interior with a warm and inviting atmosphere throughout. The main level features a spacious living area, perfect for relaxing with loved ones or hosting gatherings, while a cozy dining area provides the ideal setting for enjoying home-cooked meals. The adjacent kitchen offers functionality and style, with modern appliances, ample cabinet space, and a convenient layout. Outside, a lovely backyard beckons, offering ample space for outdoor enjoyment and relaxation. Conveniently located, this home offers easy access to a variety of amenities, including shops, restaurants, parks, and schools, ensuring a lifestyle of comfort and convenience for residents. **** EXTRAS **** Finished basement with family room. (id:48522)
110 GRAHAM AVE N, Hamilton, Ontario, L8H4J9
Beautifully updated 1.5 storey home for sale in great central location. This home features 4 total bedrooms, 2/5 bathrooms & two separate laundry rooms. Many. quality upgrades throughout Main floor bedroom. Eat-in kitchen has ample cupboard space, tiled backsplash, stainless stain appliances & walk-out to back. 4pc main bathroom w/stackable laundry. Finished basement with separate entrance, spacious eat-in kitchen, bedroom, 4pc bath. & laundry. Fully fenced backyard w/patio & shed. Across the street from park & school. Close to all major amenities. This is a definite must see! **** EXTRAS **** Two laundry rooms (id:48522)
16 BROCK ST, Niagara-on-the-Lake, Ontario, L0S1J0
This impressive home in “”The Village”” neighbourhood of Old Town, Niagara-on-the-lake perfectly blends traditional style with modern comfort. A gracious veranda leads into light-filled main level w/ 10 ft ceiling, crown moulding, oak floors and stunning garden views. Formal living & dining rooms, a modern open chefs kitchen w/travertine floor & centre island, family room w/gas fp and walkout to the large private deck & mature garden; 2pc bath, & laundry rm w/access to a double garage complete the main level.An oak staircase leads to the 2nd floor w/9 ft ceilings, a huge loft space w/walkout to upper veranda, extra-large primary bdrm w/stunning 5pc ensuite & W/I closet, 2 more bdrms & 4pc bath. Lower level includes roomy office, bright, generous 2nd family room & ample storage. Steps to shops, restaurants, wineries, Medical and Community Centres; minutes from Queen St, theatres, golf, tennis, bike & walking trails, all amenities that make NOTL such a wonderful place to live! **** EXTRAS **** Tankless on-demand hot water heater. Rough-in bathroom in basement. Exterior is also Hardie Board. Irrigation system. Automatic garage door opener. Security system. (id:48522)
1359 MYRON DR, Mississauga, Ontario, L5E2N5
Welcome to 1359 Myron. Lovingly & meticulously maintained by the same family for the last 50 years. This Lakeview home is ready for a new chapter. Situated on a 50.31 x 121.12 ft lot, you can Build to create your Dream Home amongst other multi-million dollar homes or just do a reno & take advantage of the space and great floor plan. 3 BR’s on the upper level with a 4th on the lower level. Walk-out to backyard. 2 car garage with driveway space for another 4 cars. Backing onto Lakeview Golf Course, Minutes to Port Credit & the Lake. A short drive to the downtown core. Surrounded by schools & parks. A great place to raise a family. A True Gem. Don’t miss out! **** EXTRAS **** Property being sold “”as is, where is””. Seller makes not warranties. (id:48522)
535 HOLLYBROOK CRES, Kitchener, Ontario, N2R0P1
Welcome to modern urban living at its finest in Kitchener, Ontario! Discover the perfect blend of style, convenience, and comfort in this exceptional 2 bedroom, 2.5 bathroom end unit townhome condo, backing onto a pond. Nestled in a sought-after community, this contemporary residence boasts a sleek exterior and a thoughtfully designed interior, offering a luxurious retreat from the hustle and bustle of city life. Step inside to be greeted by a bright and airy open concept layout, where large windows flood the space with natural light, creating an inviting ambiance throughout. Outside, a private patio awaits on a ravine lot. As an end unit, you’ll enjoy added privacy and tranquility, making this townhome condo feel like your own personal oasis. Conveniently located in Kitchener, this home offers easy access to a wealth of amenities, including shopping, dining, parks, schools, and public transportation, ensuring a lifestyle of convenience and connectivity for residents. (id:48522)


