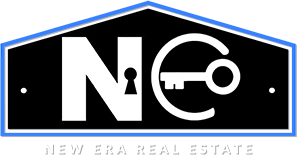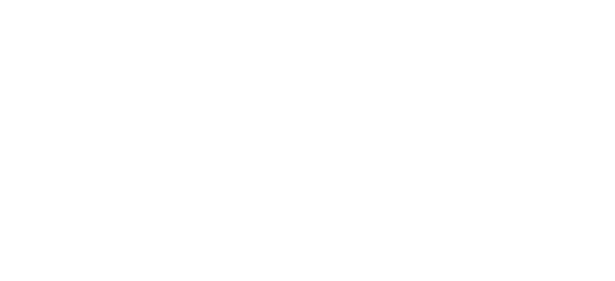Welcome to 173 Etheridge Ave. Freehold End Unit Townhome located in sought after neighbourhood in the Ford Area of Milton. Great layout and tons of natural light. Boasting 9 ft ceilings, quartz countertop in the Kitchen, Gas Fireplace in the famil room, 4 pc ensuite in primary bedroom. 2nd Floor laundry room & a detached 2 car garage. Surrounded by schools, parks, trails, and just minutes to shopping, restaurants, Places of Worship & so much more. Truly a Great Place to Raise a Family. Just move in and enjoy! (id:48522)
36 MONTANA AVE, Toronto, Ontario, M3M1B6
Welcome to 36 Montana! Located on a quiet street, this property offers spacious bdrms, a grand foyer, beautiful skylight & cathedral-like high ceilings that create a sense of luxury. W/ 2 living rooms, 2 fireplaces, & open dining area, there is plenty of space for relaxation & entertainment. The kitchen seamlessly flows to the deck for outdoor enjoyment. Hardwood flooring & tiles run t/o complemented by natural light. The upper level houses a primary bdrm w/ its own ensuite & w-i closet, along w/ well-appointed rooms & landing overlooking the main floor. The basement offers opportunities for passive income w/ a kitchen, bdrm, living area & separate entrance, ideal for an in-law suite/ rental unit. Additionally, endless possibilities for a rec/work area. The bkyrd is a garden paradise complete with an assortment of produce.This home is conveniently located near public transit, a variety of shops and restaurants, highways, and hospital, ensuring that everything you need is not far away.**** EXTRAS **** AC ( 2021), Roof (2019), Right Side Fence (2022), Garage Door ( 2020),Furnace (2014) 2 GDO, Shed, 2 Fireplaces, Central Vac, Shed. (id:48522)
24 NEAMES CRES, Toronto, Ontario, M3L1K9
Lovingly Maintained Cared for and Loved For 34 Years. A perfect home for a new family or an investment opportunity. 4-bedroom home with 3 spacious beds up & full washroom. Main has large living room with 1/2 bath, kitchen and dining area with access to a bright & airy sunroom off the kitchen. Beautifully refinished hardwood and railings throughout. The basement has a 4th bedroom with a full washroom, storage room & separate basement entry from rear to the yard. The garden is perfectly set up for the green thumb & includes a garden shed. The large driveway has ample space for 3 cars. This neighborhood is emerging as one of the city’s most sought after areas. Mere minutes’ walk to schools, parks, North York Sheridan Mall, and transit. Anyone looking for a great home for the family has only to stop to make. Move in now and enjoy the holiday season!**** EXTRAS **** Very well cared for. Sunroom is warm most of the year and makes a wonderful outdoor living area. Circuit breaker panel (id:48522)
822 CATCAY CRT, Mississauga, Ontario, L5J4E3
This meticulously maintained family home in the highly coveted Lorne Park neighbourhood offers an open layout w/5 spacious bdrms & 4 bath. The home is filled with an abundance of natural light, creating a warm ambience. The living area features a cozy fireplace, perfect for gatherings with a dbl door W/O to the lrg upper deck, great for entertaining. Built by impeccable builders w/plaster walls, this home is a testament to quality craftsmanship w/one original owner. Situated on a quiet cul de sac, on a 60ft x 133ft manicured lot, privately fenced, boasts an inground salt pool & large shed w/hidden nook. Families will appreciate the proximity to top-rated schools, bus routes & prestigious Ontario Racquet Club, as well & short walking distance to Jack Darling Park & Rattray Marsh Con. Conveniently near bus transit & Metro link. Enjoy the array of shopping centres nearby, making errands & daily necessities a breeze. Perfect serene & peaceful living!**** EXTRAS **** Zodiac Baracuda(pool),G3 cleaner&hose(23),New gas line(19),fencing/retaining wall(20),refurbished Central Vac(20),Chimney clean/inspect(21),prim bath(21),Sink(22),Int paint(20),Ext paint(21),Frnt & back irr w/timer,Add roof insulation(21), (id:48522)
305 WATERLOO AVE, Toronto, Ontario, M3H4A1
Introducing a well maintained bungalow sitting on a massive 63 x 123′ lot in the very desirable neighbourhood of Bathurst Manor. Over 2500 Sq. Feet of Finished Living space-this includes Finished Basement – 2 Bdrms and a kitchenette with separate entrance) Perfect for young families wishing to rent out the basement with separate entrance or Downsizing. Also ideal investment opportunity for builders or for those wishing to build a dream home in a super location. Beautiful large landscaped backyard with mature trees for privacy. Close To Highway, Walk to Subway, Transit, Parks, Shopping Top Rated Schools, Places of Worship and More! *** Don’t Miss Your Opportunity**** (id:48522)
#432 -50 ANN O’REILLY RD, Toronto, Ontario, M2J0A8
Trio At Atria presents an excellent opportunity for first-time homebuyers seeking a luxurious living experience. This Tridal suite is an exquisite one bedroom, one bathroom unit. It offers a bright and airy atmosphere with an abundance of natural light. The open concept design and high ceilings create a spacious feel, while the floor-to-ceiling windows provide unobstructed views of the surrounding area. The suite also features modern kitchen finishes, adding a touch of elegance. Enjoy top-tier amenities such as a concierge service, billiards room, guest suites, gym, spa and much more! Additionally, the convenient location near the highway, Fairview Mall, hospital, and public transit makes it a walker’s paradise. A must see!**** EXTRAS **** Fridge, Stove, Dishwasher, Washer & Dryer (id:48522)
1755 PHARMACY AVE, Toronto, Ontario, M1T1H4
Forever home in a family friendly neighbourhood has the ability to change with your needs. Solid concrete block foundation on a 60x114ft low allows a 2nd story and double garbage addition. Separate entrance to bright lower apartment provides the perfect space for extended family or extra income. Upstairs has newly renovated kitchen and bathroom, closet organizer systems. Re-finished hardwood and new ceramic tile. Garage with door opened has room for both car and storage. Double drive parks min. 4 cars, street parking permitted. Walk 5 min to grocery or 3 min to park w/tennis courts, play grounds and trails, 7 min to school with playgrounds and splash pad, 3 min walk to subway & 3min drive to access 401 & DVP. Very private backyard oasis for quiet relaxation with large new shed, hot water sag heating prevents dust and alternatives allergy. New electrical 2015. Clay pipe sewage replaced in 2022 (need to be done for all area properties). Don’t miss out this opportunity!**** EXTRAS **** All existing window coverings and all elfs, all appliances main and basement. Buyer/ buyer agent to verify info., room dimensions & legal description. (id:48522)
44 COHO DR, Whitby, Ontario, L1P0K6
Bright & Spacious 2130 sq ft 4 Bdrm detached with huge backyard, still under Tarion Warranty. $$$ spent on upgrades w/builder. Easy access to hwy 401/412. Smooth 9 Ft ceiling on main flr, gas fireplace in living rm. An entertainer’s kitchen w/granite counter top, modern cabinets, gas stove & stainless steel appliances. Master with upgraded ensuite & Walk-in closet. Basement with separate side entrance and rough-in washroom. (id:48522)
8 SUITOR CRT, Milton, Ontario, L9T8S3
This freehold townhouse in Milton offers an amazing opportunity to own a home in the highly sought-after family-oriented neighborhood. Built by Mattamy, the house boasts 2 bedrooms and 3 baths, providing plenty of space for a growing family. The open kitchen features extended cabinetry and an extra pantry, perfect for those who love to cook and entertain. With its Open concept modern design and Dbl door W/O leading to the open balcony, this home is great for hosting gatherings. Inside, you’ll find hardwood stairs, newer laminate flooring T/O, crown molding on the main flr, and smooth finished ceilings, adding a touch of modernity. The upper level includes spacious rooms with lrg windows, a primary bedroom with ensuite and W/I closet. Conveniently located within walking distance to schools, transit, parks, and shops, making it an ideal choice for families.**** EXTRAS **** A/C (2020), Laminate Flooring( 2020), Backsplash (2018) Crown moulding (2018). Bonus 3 car parking. (id:48522)
569 VALLEY DR, Oakville, Ontario, L6L4L9
Solid all brick, carpet free bungalow for sale in great family friendly area. Nice open concept main floor with spacious living room, separate dining area & walk-out to back. Eat- In kitchen features ample cupboard space, tiled backsplash , stainless steel appliances, quartz countertop & island with breakfast bar. Updated 4 pc main bathroom. Finished basement with separate entrance, 4pc bath and 2 bedrooms ( one with a walk in closet). Separate sunroom at the back. Deep Backyard with 2 sheds , gazebos and no backing neighbours. Close proximity to schools, parks, transit & all major amenities. Come and check out this great lot in an even better location! (id:48522)


