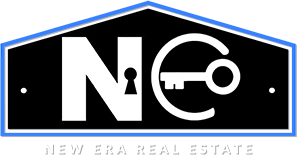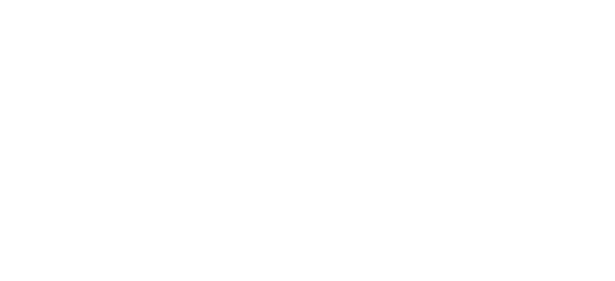Location, Location, Location! Very Well Maintained Home On Huge, Mature Lot On A Quiet Street. Warranty On Roof Still In Place & Can Be Transferred To Buyer. Upgraded Windows & Front Door (2015). Carpet In Bedrooms, With Original Hardwood Underneath-As Well As Throughout House. Electric Baseboard Heat; Natural Gas Line Has Also Been Installed, Natural Gas Fireplace. Kitchen Includes Induction Stove, Barely Used, & A S/S Fridge. Access To Community Park Through Backyard Gate, No Neighbours Behind. Close To All Schools, Amenities, Bramalea City Centre. Property Is Being Sold As Is.**** EXTRAS **** Aluminum (Interlock) Roof – Warranty Still In Place (2007), Upgraded Windows/Front Door – 2015. Carpet Over Hardwood. Induction Stove (New). (id:48522)
39 AIRD CRT, Milton, Ontario, L9T3Y1
Stunning Heathwood Built Azalea Model With 4 Large Bedrooms And A Study Nook, 2206 Sq Ft + Finished Basement, The Open Concept Main Floor Features 9′ Ceilings, Granite Countertops, Hardwood Floors, Oak Stained Staircase & A Gas Fireplace. The Finished Basement Features A Wet Bar, Projector, Screen & Sound System That Makes You Feel Like You’re At The Movies. The Low Maintenance Backyard & Side Yard Features Interlock & Stone. Located On A Quiet Street That Opens Onto Scott Park. You Will Love Living Here.**** EXTRAS **** Fridge, Stove, Dishwasher, Washer, Dryer, Wine Fridge. (id:48522)
12 VAN WOUDENBERG WAY, West Lincoln, Ontario, L0R2A0
Beautiful Bungaloft With Loads Of Room For All Family Sizes. Warm & Spacious W/Oversized Eat-In Kitchen, Attached To Family Room; Spacious Main Floor Dining & Living Space. Primary Bedroom & 4 Piece Ensuite On Main Level W/Large Walk-In Closet. Upper Level Features 2 Br’s & Bright 3 Piece Bath. Main Level Laundry Room Includes Large Linen Closet. Professionally Finished Lower Level With 2 Additional Bedrooms And/Or At Home Offices, Rec Room & 3 Pc Bath, Access To Garage. Large Storage Room That Can Be Converted To A 5th Bedroom (With Above Grade Window). Large Crawl Space Under The Stairs In Basement. Cedar Deck, Pergola & Garden Shed Will Sure To Please During The Summer Months. Lots Of Parking Included In Double Car Garage & Large Driveway. Very Well Maintained & Upgraded For Ultimate Comfort.**** EXTRAS **** A Little Bit Of Country Type Living, Set In A Beautiful Suburban Neighbourhood. Close To All Amenities And Schools. Plenty Of Escarpment Views & Natural Trails. (id:48522)
#1005 -68 ABELL ST, Toronto, Ontario, M6J0A2
Welcome To “”Epic On Triangle Park””. Walking Distance To The Lake, Trinity Bellwoods Park, Liberty Village And Roncesvalles, As Well As All The Restaurants, Bars & Shops You Could Ask For At Your Doorstep On Queen West. This 2 Bed, 2 Bath Split Bedroom Plan Offers City Living At It’s Best. Floor To Ceiling Windows, South Facing Balcony, Breakfast Bar Parking Spot And A Locker. This Unit Has It All. Don’t Miss Out!**** EXTRAS **** S/S Fridge, Stove, B/I Dishwasher, Microwave, Washer & Dryer. All Elf’s And Window Coverings. (id:48522)
#100 -5030 HEATHERLEIGH PARK, Mississauga, Ontario, L5V2G7
Welcome To This Stunning Condo Townhome In The Heart Of The City, Situated On A Mature Tree Lined Street. With A Beautiful Open Floor Plan, Meticulously Maintained And Loads Of Natural Sunlight. This Home Is Sure To Impress. Ample Parking And A Completely New Kitchen Are Just A Few Of The Jaw Dropping Features. Close To Trails, Parks, Shopping And Easy Hwy Access.**** EXTRAS **** Fridge, Stove, Dishwasher, Washer & Dryer. (id:48522)
#30 -175 TRUDELLE ST, Toronto, Ontario, M1J3K5
Beautiful End-Unit Townhome In A Desirable Family Oriented Neighbourhood. The Layout Offers A Bright And Naturally Lit Open Concept Living Rm Space Boosting 12″” Ceilings, Potlights, Neutral Tone Walls, Exposed Brick & Hrdwd Flrs That Completes A Clean Stylish Look! Spacious Primary Bdrm With Modern Bathroom Finishes, Dbl Door Closet Space In Both 2/3rd Bedrooms. An Added Bsmt Suite With Kitchen Is A Must See! Close To All Amenities, Public Transit & Go Station.**** EXTRAS **** 2X Stoves, Dishwasher, 2X Fridge, Washer & Dryer, All Electrical Fixtures, Metal Gazebo On The Back Deck. Hwt Rental. (id:48522)
58 FLURRY CIRC, Brampton, Ontario, L6X0S8
Stunning Home In The Heart Of The City, A Bright And Spacious Floorplan That’s Inviting And Perfect For Entertaining. The Inlaw Suite In The Basement Is Great For Extra Income Or A Growing Family. Top Of The Line Finishes And Upgrades Make This The Home You’ve Been Looking For.**** EXTRAS **** Fridge, Stove, Dishwasher, Washer And Dryer. 2 Kitchens. 2 Laundry Rooms. Perfect For In-Law Suite. (id:48522)
#1713 -1235 RICHMOND ST, London, Ontario, N6A0C1
Welcome To Luxe London. This Property Is Ideal For Investors Or Anyone Who Wants To Enjoy All That London Has To Offer. Perfectly Located In London’s Business Centre And Entertainment District, Just Minutes From Western University And Surrounded By The North Thames River Along With Paris And Trails. Truly Beautiful. Tenant In Place Willing To Stay.**** EXTRAS **** S/S Fridge, Stove, Microwave And Dishwasher. 40 Seat Theatre, Full Gym, Yoga And Pilates Studio Spa With Sauna And Tanning Rooms, Billyards And Games Room. (id:48522)
1148 SIDE RD 1 RD, Burlington, Ontario, L7R3X4
Rarely Offered Home In Incredible Rural Location Close To The Bruce Trail, Parks And Golf Course. Huge, Sprawling Lot Giving You The Country/Cottage Feel With All The Pleasantries Of The City. Soaked In Sunlight This Family Home Has All The Bells And Whistles, Boasting A Spacious Floor Plan, Salt Water Pool, Hot Tub And Endless Amounts Of Potential. Thousands Spent On Landscaping And Interior Finishes. The Forest Affords Complete Privacy Giving You Your Own Private Oasis.**** EXTRAS **** Fridge, Stove, Dishwasher, Washer And Dryer. (id:48522)
48 DANE ST, Kitchener, Ontario, N2H3H7
Stunning Bright And Spacious Home, A Very Large Pie Shaped Lot. Converted Garage To Music Studio – Perfect For Any At Home Business. The Backyard Is An Entertainer’s Dream With All The Bells And Whistles. Meticulously Maintained And Well Thought Out Floor Plan.**** EXTRAS **** Fridge, Stove, Washer & Dryer. (id:48522)


