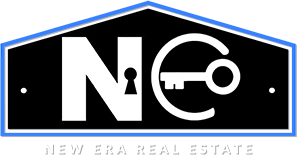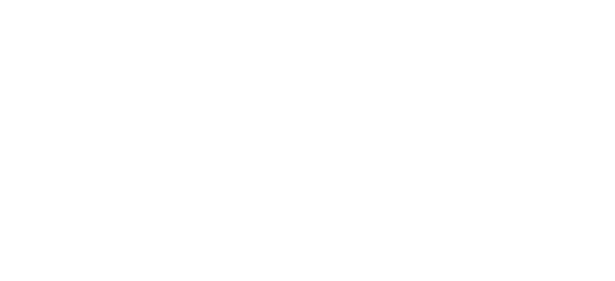Welcome to 257 Sunrise. Located on a beautiful, tree lined, family friendly cres in Prestigious South West Oakville. This Custom Built masterpiece is ready to become your home. An absolute entertainer’s delight. Boasting 10″” White Oak HW flooring throughout. Open concept floor plan. Gas fireplace. Salt Water Pool & Pool House, Exercise & Rec Room on the Lower Level. Premium 60.11 x 116.01 ft. Surrounded by Schools, Parks, Hiking & Biking Trails. Minutes to Bronte Harbour & Marina, Shopping, Fabulous & So Much More. Ticks all the boxes for a dream home. A True Gem!**** EXTRAS **** Home completed end of 2020. 200 Amp service. Electrical for Hot Tub, Pool House w/Dekton Counters & Roll up window shade ready to be completed. BBQ Gas Hook Up, Pool & Landscaping Completed in 2022. 15′ x 30′ Saltwater Pool with full Deep (id:48522)
#1203 -297 OAK WALK DR, Oakville, Ontario, L6H3R6
Welcome to Oak & Co located in the heart of Oakville. Enjoy the magnificent corner unit featuring high ceilings and large windows that bathe the adjoined living and dining area in natural sunlight. This luxurious residence also features a sleek open-concept kitchen with granite countertops, ample storage space and stainless steel appliances. Stunning views can be had from the open balcony, a perfect way to end the day above the city. Primary bedroom includes extra closet space and a spacious second bedroom. Amenities are top tier and include, fitness centre, 24/hr concierge, outdoor terrace, party room and much more. A Walkers paradise with public transit & Bus station terminal restaurants and shopping conveniently steps away. Short commute to Trails, Parks, Sheridan College & Major Highways. Parking included. A must see! (id:48522)
#419 -2199 SIXTH LINE, Oakville, Ontario, L6H5V3
Welcome to “”The Oaks””. A highly sought after low-rise condo in the heart of River Oaks. This is a top floor, spacious 2 bdrm, 2 full bath unit with 1,098 sq ft + 9 Ft ceilings, new floors, new countertops and kitchen cabinet doors. New lighting in the kitchen & pot lights in the Dining area. The Eat in Kitchen, Breakfast Bar & Large living space provide for numerous room options. Primary bdrm hosts a 4 pc Ensuite, W/I closet, Sliding doors to balcony, callifornia shutters. The 2nd Bdrm w/door to balcony, california shutters, double mirrored closet. Abundant storage. Full Walk in Pantry/Closet. A Laundry/Utility closet & coat closet. Enjoy all the amenities this quiet, well maintained condo has to offer. Walk to parks, trails, transit, recreation center, schools & More. Close to shops, restaurants, golf, mall, The Legion, Hospital, hwys & Go Train. Amenities: Lobby, party room, library, billiards, car wash bay, courtyard w/BBQ, Pathways, Visitor Parking & Gardens. (id:48522)
475 UNDERWOOD CRES, Oakville, Ontario, L6L5P1
Beautiful 2 storey all brick home situated on a large corner lot in a great family friendly area. This home has lots of living space throughout including 5 total bedrooms. Main floor features hardwood floors, separate living/dining room, laundry & 2 walk-outs to back. Cozy family room with a gas fireplace. Custom eat-in kitchen has ample cupboard space, black appliances & granite countertops. Primary bedroom has dual closets & a 4 pc ensuite. Second bedroom also has dual closets. 4 pc main bathroom. Full, partially finished basement w/rec room & bedroom. Fully fenced private backyard with mature trees, landscaping & extended deck. Bus stops right at the corner of street. Short walk to park & community centre. Close to schools and all major amenities. Quick drive to QEW. (id:48522)
3377 VERNON POWELL DR, Oakville, Ontario, L6H0Y3
Gorgeous 4 Bedroom Home Backing Onto Settlers Wood In Oakville. This 2765 Sq Ft Home Has Lots Of Living Space & Modern Upgrades Throughout. Living Room Has Custom Built-In Shelving With Gas Fireplace. Large Eat-In Kitchen Has Ample Cupboard Space, Stainless Steel Appliances W/Gas Stove, Island W/Breakfast Bar & Custom Built-In Bar Hutch. Separate Family Room On Upper Level W/16 Ft Ceilings, Stone Accent Wall W/Gas Fireplace & Two Walk-Outs To Covered Front Veranda. Primary Bedroom Has Walk-In Closet & 5 Pc Ensuite Bath. Guest Bedroom Has A 4Pc Ensuite Bath. 5 Pc Main Bathroom. Partially Fenced Backyard Backing Onto Greenspace. Close To Parks, Trails, Schools & Major Amenities.**** EXTRAS **** 3 Gas Hookups Throughout, Central Vac Roughed In. Rough-In For Bathroom In Basement. Sump Pump. 200 Amps. (id:48522)
371 LEADWOOD GATE, Oakville, Ontario, L6M1L7
Welcome To This Stunning Remington Built Custom Designed, Open Concept, Bright, Spacious, Corner Lot, Family Home In The Desired Neighbourhood Of The Preserve. French Chateau Elevation With Upgraded Stone. 9 Foot Ceilings, Crown And Cornice Molding, Hardwood Floors Throughout Main Floor. Living Room Has Cathedral Coffered Ceilings With Panelled Wall. Dining Room Has Tray Ceilings, Bay Window. Family Room Has Custom Built-In. Kitchen Has Granite Countertops, Extended Cabinets, Pantry And Walkout To Backyard. Gas Lines For Stove In Kitchen And For Bbq In Backyard. Second Level Has Nine Foot Ceilings, Primary Bedroom Has Ensuite And Custom Built Walk-In Closet. Large Closets Throughout. Laundry Room Is On Second Level With An Extra Nook. Double Car Garage And Driveway. School And Park Is Front Of Home. Welcome Home.**** EXTRAS **** Walking Distance To All Amenities Including School, Parks Community Centre, Shopping. Transit Is A Street Away. Minutes To All Highways, Golf Courses And Downtown Oakville, Lake Ontario. (id:48522)
2443 TREVOR DR, Oakville, Ontario, L6L5C4
Luxury 2 Storey, Over 3000Sf Of Living Space With Huge Lot Situated On A Mature Tree-Lined Family Friendly Street. Renovated Custom Kitchen: Hrdwd Floors, B/I Jenn Air Appliances, Separate Bar Area W/ Wine Storage, Coffee Maker, 36″” Gas Stove. Master Bdrm W/ 3Pc Ensuite & W/I Closet. Main 4Pc Bath By Bryan Baeumler W Heated Flrs. Hrdwd Floors, Updated Electrical, Insulation T/O Main & Bsmt. Roof, Furnace, Garage Doors, Limestone Around Garage, Flagstone Walkway, Pine On Front Porch Ceiling, Custom 40′ Deck, Sod, Sprinkler System, Landscaping, Driveway & Artificial Turf Dog Area All Done In 21/22.**** EXTRAS **** S/S Fridge, S/S Coffee Maker, S/S Stove, S/S Microwave, Washer And Dryer. (id:48522)
#301 -128 GARDEN DR, Oakville, Ontario, L6K0H7
Steps To Downtown Old Oakville Community! Rarely Available, 2nd Largest Unit At 1125 Sq Ft, 2 Beds + 1Den, 2 Full Baths, Sun Drenched Open Spaces, & 2 Parking Spots Located Close To Elevator! Well Appointed Kitchen With Breakfast Bar, Caesar Stone Counters, Rich Cabinetry, & Driftwood Plank Flooring. Pedestrian Lifestyle With Convenient Access To Fine Dining, Shops & Recreation. Go Brings The Big City To Your Doorstep. Newer, Sought After Boutique Building!**** EXTRAS **** Walk In Laundry Room, Oversized Locker #39 On Same Level As Unit! Lg Appliances Including Fridge, Stove, B/I Dishwasher, Washer, Dryer, Elf’s, All Window Coverings & Hardware, And Two White Breakfast Bar Stools. Two Parking Spots #74 & #75! (id:48522)
1065 REBECCA ST, Oakville, Ontario, L6L1Y6
Welcome To 1065 Rebecca Street, A Wonderful 3-Bedroom Bungalow Situated On A 75Ft X 151 Ft Lot In The Beautiful Oakville Neighbourhood Of Coronation Park! The Open-Concept Design Is Warmed By A Luxurious Fireplace That Centres The Main Level While Hardwood And Lime Stone Flooring Throughout The Home Anchors The Design. Natural Light Pours Into The Space, Which Includes The Large Well-Equipped Kitchen And Its Abundant Cabinet Space, Stainless Steel Appliances And Added Recessed Lighting. Large, Custom-Shuttered Windows Offer Both Privacy And Great Views Of The Immaculately Manicured Grounds, A Fully Fenced Private Backyard With Pergola And Country Shed. Impressive Frontage With A Wide Extended Driveway. Back Inside, The Recessed Lighting Continues In The Fully Finished Basement, Prefect For Additional Entertaining Space, A Home Business And/Or In Law Suite. Prestigous Schools, Parks And New Builds Surround This Classic Charmer!**** EXTRAS **** All Existing Elf’s, Washer & Dryer, Stove, S/S Fridge (Ice Dispenser As-Is), Dishwasher, Basement ( Bathroom Heated Floors As-Is), (Furnace Humidifier As-Is), Pergola, (id:48522)
#19 -1008 FALGARWOOD DR, Oakville, Ontario, L6H2P5
Beautiful And Spacious 2-Level Condo In South Oakville. Surrounded By Schools, Parks, Shopping And So Much More. Just Minutes From The Qew. This Gem Includes An Upgraded Kitchen With Breakfast Bar & Stainless Steel Appliances, 3 Spacious Br’s With Loads Of Closet Space Including A Walk-In Closet For The Primary Br. Amazing Family Room With Vaulted Ceiling That Walks Out To An Oversized Terrace With Panoramic Views Of Lake Ontario And Niagara Escarpment. Don’t Miss Out!**** EXTRAS **** Ss Fridge, Ss Stove, Ss Dishwasher, Ss Built-In Toaster Oven. Washer/Dryer. All Elf’s And Window Coverings. (id:48522)


